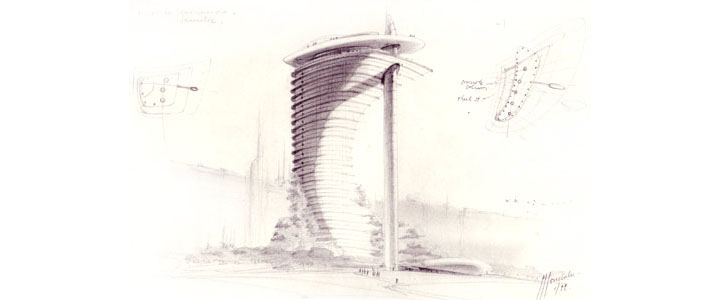
T h e L i f t - B u e n o s A i r e s - 1 9 9 9
The Lift
Looking for unique conceptions, this tower is composed by three elements: a curved body, a lift and a big platform at the top. The office-building has twenty-seven stories. The outdoor lift goes directly to the top. Once in the restaurants you can see the city from above, having lunch of supper. Actually, the inhabited roof becomes an extension of public urban spaces of the city; light and air. In that sense, it continues the topic of the London Bridge Project. A megastructure holds the main body, so the inner offices can eventually be removed and transformed in many different purposes. This is a flexible concept, allowing the project to survive along changing times to come. This project is for selling. DE EN ES FR
architect: POUCHULU / project: 1999 / location: Buenos Aires / area: 45.200 sqm / budget: U$ 37.500.000 (estimated 2010) / Copyright © Patricio Pouchulu Architect 2001