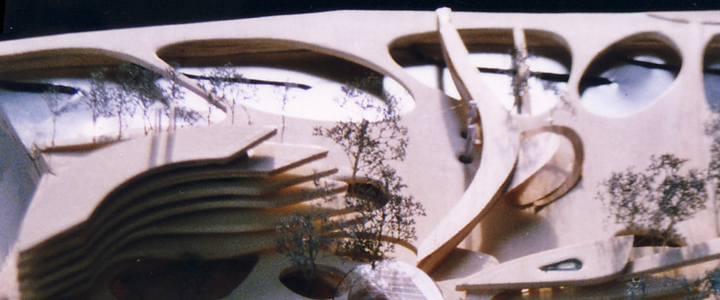
M e r a n o I t a l i a - 1 9 9 9
Meran Thermal Bath
This is a competition project for Meran or Merano -an old medieval City in the north of Italy- where people speak German or Italian and where the Alps surround all views. An odd place, they own a culture which is half Mediterranean, half Germanic. The complex comprises a Hotel, Residences, Shopping and the Bath itself including several recreative and therapeutic areas. The building is a sort of organism, a rare landscape whose lines follow the Alps profile. In this formal conception exterior and interior spaces tend to be one and the same, while the main concept is that of organic layering: shells contain inner spaces; the spaces absorb the water; the water becomes reflections within innovative caves made of glass, concrete, nordic woods. The materiality of this project seems to breath, reflecting the wind of the Alps. An urban facade forms a public piazza that extends on the river as a platform. A pedestrian hanging bridge crosses the river. EN ES
architect: POUCHULU / Patricio Pouchulu - Susanne Biek / client: MERAN THERMAL BATH CORPORATION / competition: 1999 / total area: 53.900 sqm. / location: Meran - Italia / budget: U$ 15.500.000 (estimated) / consultant: Ing. Walch / water systems consultant: Dr. Hertle, Munich / Copyright © Patricio Pouchulu Architect 2001