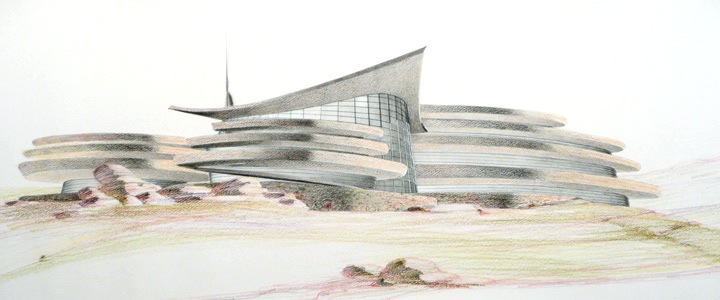S a n L u i s - A r g e n t i n a - 1 9 9 0

Hotel en la Sierra
Visitors come here to breath pure air from the mountains. Three rounded volumes surround a main space, giving a different sense of orientation, so you can see the landscape from your room, corridors or public areas. Long curtain-walls regulate inner light and coloration, integrating interiors with the views. As the weather changes all over the year, the translucent glass wall reacts in different ways, filtering the views or eventually the air, as it is supposed to be open when the wind becomes soft and warm. A futurist concept, this avant-garde scheme approaches leisure and free topics in a creative way, taking advantage of natural features, something contemporary architecture is not focusing on. This futurist concept takes the free-time topic in a different way, taking advantage of local characteristics, something that contemporary architecture rarely applies. EN ES
architect: POUCHULU / project: 1990 / area: 3.770 sqm / location: San Luis - Argentina / Copyright © Patricio Pouchulu Architect 2001