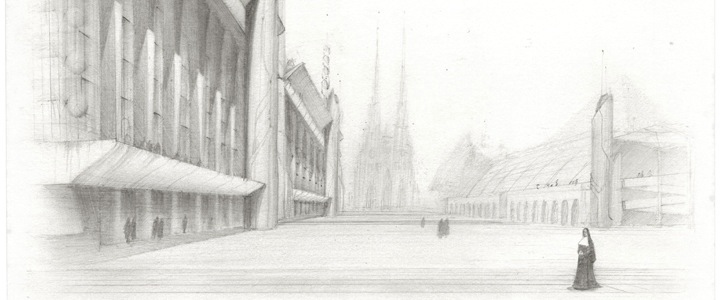L u j a n --- B u e n o s -- A i r e s --- A r g e n t i n a --- 1 9 8 7

Lujan Hotel
This hotel leads to a new interpretation of a large-scale urban boulevard. The axis points a neo-gothic cathedral. The long, significant way becomes a "natural" frame for placing the "block- hotels". Each unit contains similar flats in the main body, but holds different infrastructures, mainly orientated to recreational purposes. This is another experiment in the field of futurist megastructures, and perhaps Pouchulu's best example from those years. Large pillars at the front of each module frame highly textured facades. The components of the structure play different and complementary roles. Terraces, balconies, shells and semi-translucent bodies are limited and exposed within the same concrete-structure. Each of the five buildings includes: a public ground floor and a piano nobble in the first level, the main body -the hotel itself- and a terrace garden at the top. The blocks represent links: a Roman Catholic metaphor -life seen as some sort of inextricable route. A series of spiral-needles (at the back of the buildings) allow visitors and tourists to see the endless Pampas from a privileged, high viewing point. EN ES
architect: PATRICIO POUCHULU /project: 1987 /area per block: 12.100 sqm / total: 85.200 sqm / location: Lujan - Argentina / budget: not specified / Copyright © Patricio Pouchulu Architect 2001