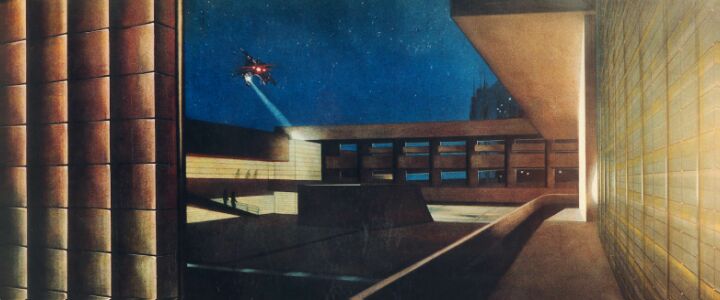L u j a n - B u e n o s A i r e s - A r g e n t i n a - 1 9 8 7

Philosophy School
A School of Philosophy is -by definition- a secular place to question the existence of God. The College faces a neo-gothic Cathedral in a small city that receives millions of pilgrims per year. This contrast originated the main design concept: placed on the main square behind the Church, the School leaves a big gap -half of the block- separating the religious world from the profane one. That gap is a silent public space, the Philosophy Square. The open courtyard of the school is organised by four main centres: Auditorium, the schools of Semiology and Sociology (including the Sins Museum) the main Library and a series of Workshops; the latter takes the form of platforms, ramps and corners in between the bodies and the square. In these projects, geometry and morphology explore the possibilities of mixing typologies. Architectural forms are expressed in gaps, passages, plates or hanging platforms. A living experience, where unexpected spaces appear by surprise, everywhere. EN ES
architect: POUCHULU / project: 1987 / area: 19.100 sqm / location: Lujan - Argentina / Copyright © Patricio Pouchulu Architect 2001