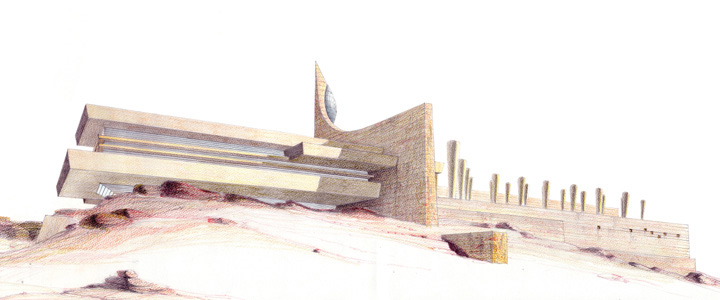
Mead House
A house for a futuristic man, this project is placed on a tiny hilly and designed in a way that all the views converge to the horizon and the sky. Thou very compact, the forms are rare, organised around different "disconnected" areas. Some architectural objects (screens, partition surfaces) are isolated within those parts. Only external surfaces, acting as basic but strong shelters, give unity to the space, which becomes dominated by a tension between horizontality and verticality. This is a transitional project in between the very structured and "massive" schemes from the early eighties and the "spatial" exploration of the nineties, dramatically far from the stupid post-modernism, so criticised by Pouchulu since an early stage. EN ES
architect: POUCHULU / project: 1987 /area: 730 sqm / location: Swansea, Wales / Copyright © Patricio Pouchulu Architect 2001