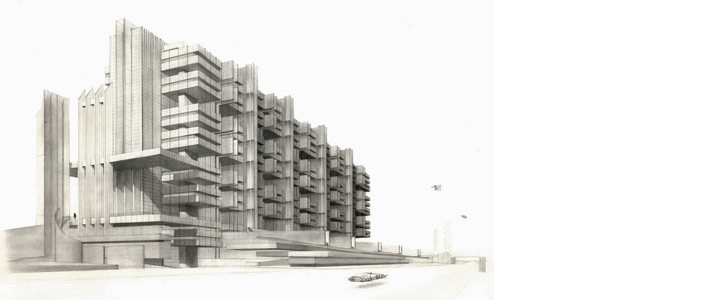
Gaboto I
This high-rise building explores the spatial condition of a large structure and exploits the idea of detailed morphologies: the combinations of single elements shows a world of tectonic architectural shapes. Sometimes these forms are strongly set as hanging plates or floating decks, others as repetitive formalistic signs and industrial pieces. The building reacts as an organism: there are specific devices, like a sophisticated air-flap system included in between the pod-flats, designed for controlling the air condition and ventilation of the whole interior. This project was developed in two versions; the first one (shown above) evidences a somehow rough appearance, but nevertheless belongs to a futuristic vision; the second is more descriptive: it reminds of a delicate and powerful musical composition, sort of architectonical puzzle. EN ES
architect: POUCHULU / project: 1986 / area: 27.700 sqm (1st.v.) / location: Buenos -Aires / Copyright © Patricio Pouchulu Architect 2001