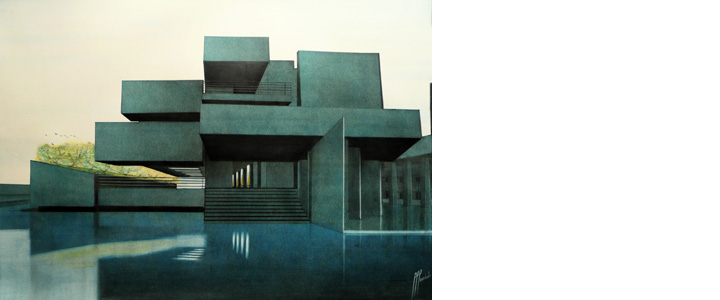
La Boca Sport Centre
This project looks for innovative ways of placing sport facilities in town. Actually, it is a concentrated urban outdoors project. La Boca Sport Centre is a statement of territoriality: the whole complex is set as a series of mass' projections into space, land and river. The building explores as well the rational use of megastructures, taking the form of links, bridges, ramps, platforms. This project shows the idea of "narrative mass". Every part, every detail is expressing itself as an individual piece of an architecture that literally tries to fly, extending into surreal spaces. The drawings show a quiet but intriguing space, somehow they guess about a closer future in a sort of "post-apocalyptical" way: greenish and bluish glossy concrete and steel surfaces appear in backlight, expressing a desire for an eternal existence. A 10.000 seats stadium and ice-skate field underneath form the building's functional centre (right in the site plan); towards the river, a bridge-pier crosses the street and reaches the water in the form of floating solariums. Several facilities complement the complex (student's residences, exhibition spaces, refectories and bars.) The second part (left) includes a main football field and two tennis and basketball fields. This part is lower and highly detached from the other by the inclusion of partition slim urban screens. EN ES
architect: POUCHULU / project: 1986 / indoors area: 13.500 sqm / outdoors area: 29.700 sqm / location: La Boca, Buenos Aires / Copyright © Patricio Pouchulu Architect 2001