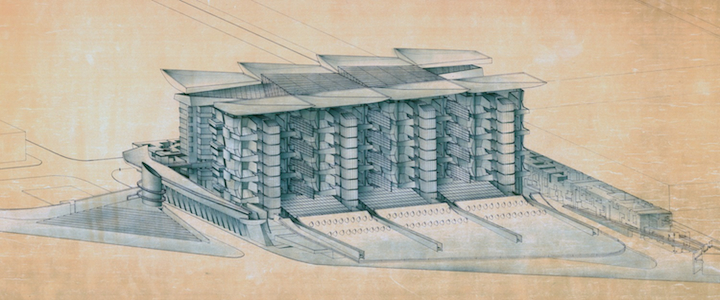B u e n o s A i r e s - 1 9 8 6

Gaboto II
This is the second and final version of this housing block complex. The basic repetitive structure remains but the space (inner and outer) is expressed in a more flexible and expressive concept. The units have been developed within the same idea of the first version, separating the public and the private areas as different bodies connected by a bridge, but now forms and structure are quite organic. The roof has a particular, strong role in the presence of the whole object; it is quite massive, but there is a morphological narration that turns the vision into endless details. Pouchulu remembers a Baroque pleasure he experienced while drawing this project, listening Bach and Vangelis. EN ES
architect: POUCHULU / project: 1986 / area: 20.100 sqm (2nd.v.) / location: Buenos Aires / Copyright © Patricio Pouchulu Architect 2001