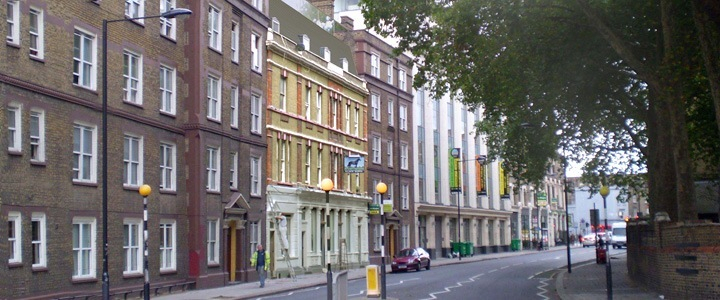Royal College Street

In London, most contemporary architecture is hidden behind old Victorian buildings (1837-1901). The Black Horse from Kentish Town -dated 1865 and a Public House since 1775- comprised a traditional Pub in the ground floor, two floors with eight bedsits (single temporary letting rooms) a maisonette at the left and three studios at the top within the Mansard. With great emotional and technical difficulty, the Pub was converted into three flats, the first and second levels were optimised, the maisonette was transformed into a four bedrooms flatshare (photo, left wing) and on top of the building, a new proposed loft (photomontage) will capture the magnificent views of the centenary Plane trees. Hard negotiations with Camden Council (the building is surrounded by a Conservation Area) ended in planning permission for building the three new flats (completed in 2008). The top floor, a pre-made steel structure wrapped with wood with a long mirrored window (placed on top with a crane without demolishing the existing Mansard) was refused because the new extension can somehow be seen from a Listed area -but only in winter with bare trees. The modern interior shows a wooden facade from 1875, now completely restored by a dedicated Irish builder. Pouchulu refers the three cozy flats facing the street (shown above) as his little "Submarines": with only 47, 37and 33 sqm, the use of vertical space, mezzanines, smart natural illumination and optimisation of circulation, let tenants to enjoy the space and its intimate atmosphere. DE EN ES FR
architect: POUCHULU / engineer: Nick Maclean engineers / client: Rock on Inn's / project: 2007 / completion: 2008 / location: Camden Town, London / total area: 500 sqm / total budget: £320.000 / status: completed / Copyright © Patricio Pouchulu Architect 2008