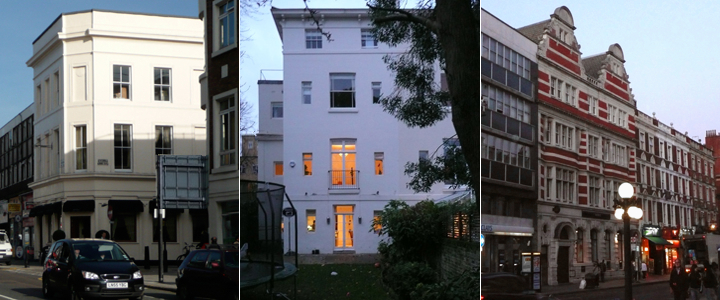Silent Conversions

![]()
![]()
![]()
![]()
![]()
![]()
![]()
This is a series of special conversions designed by Pouchulu and eventually built in Central London. This was a silent work, a delicate commitment that mostly lays in interpreting clients' needs and anxieties. works were taken with patience and dedication, getting to know each client in long meetings, accepting his ideas, later negotiating with the Councils in a process that took months or even years. Rules are tough: nearly half of London is already a Conservation Area, and the other half is locked within. A former Public House in Kentish Town was completely transformed in a Bar and Function Room (left) in a major development that renewed the High Street. A big House in Maida Vale (middle) is trapped in strict rules, almost impossible to alter any part of the building, both inside or outside; the owner received ideas for re-using the vast space (500 m2, basement and three floors) through intelligent fittings' layouts. A fascinating Victorian attic (right) opposite Earl's Court Tube Station and kept intact since 1870, becomes a self-contained unit. Many other projects in Camden Town, Primrose Hill, Hampstead, Islington, became long stories where the rigidness of conservation rules that protect historical patrimony was not an obstacle but a challenge for creating intelligent ideas. DE EN ES FR
architect: POUCHULU / engineer and local representative: Nick Maclean / client: various, reserved / projects: 2007-11 / completion: 2010-11 / location: Primrose Hill, Camden Town, Kentish Town, Earl's Court, Hamsptead, London / Harrow, Greater London / Glastonbury, England, UK / total area: 5000 sqm / total budget: confidencial / Copyright © Patricio Pouchulu Architect 2011