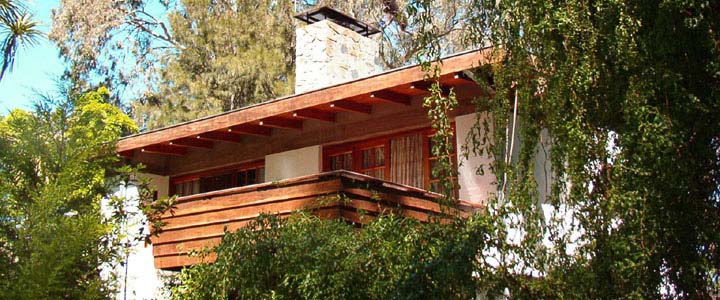B u e n o s A i r e s - 1 9 9 1

Casa Atelier
This house is built in a marvellous natural place covered by exuberant vegetation and forest, about 20 miles from Buenos Aires. It has two levels: public areas in the ground floor and private in the first floor. An extension, not yet built, will extend the upper floor towards the north (best orientation in the southern hemisphere). The views get into the space, bringing surrealistic greenish light inside. In September* (spring) the whole garden blooms: millions of flowers invade the space with blue, purple and red reflections. The construction is made of insulated light bricks linked through reinforced concrete horizontal rings. The roof is made of selected wood as all the transitional spaces like the front and back balconies. Taking advantage of availability of dry wood, a central natural convector heating system provides warm air in winter. EN ES
architect: POUCHULU / design: 1990-91 / completion: 1992 / area: 210 sqm. - park: 1600 sqm. / location: Buenos Aires , Argentina / budget: confidential / consultant: PCP / Copyright © Patricio Pouchulu Architect 2001