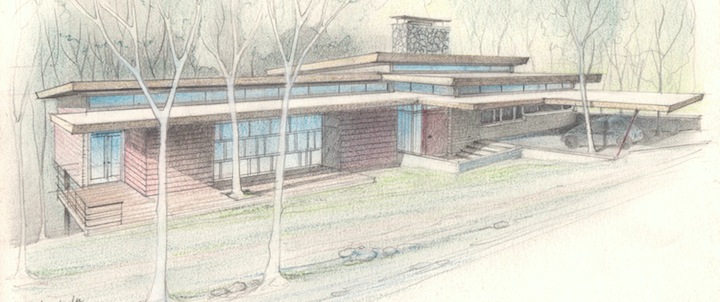


This is a holiday house in Hossegor, not far from the sea, designed for a Londoner of Nordic background who loves the quietness and elegant beauty of France. The piece of land is irregular (conforming a weird polygon) and has a strong slope of nearly 45 degrees; this, and the strict French building regulations made the design process quite difficult: nine different versions were produced. The house is organised in two levels, with a double entrance (top and bottom), living areas, kitchen and master bedroom at the top, two bedrooms at the bottom and the parking underneath the house. A series of decks placed in both levels act as an interface, leaving the big pine trees around the house intact. Thou the main views appear at the north and the escarpment, the light comes from the south, so most of the big windows and soft wooden materials face south-west. DE EN ES FR
architect: POUCHULU / client: confidential / project: 2009-11 / location: Hossegor, Biarritz, France / total area: 160 sqm / total budget: €300.000 / Copyright © Patricio Pouchulu Architect 2010