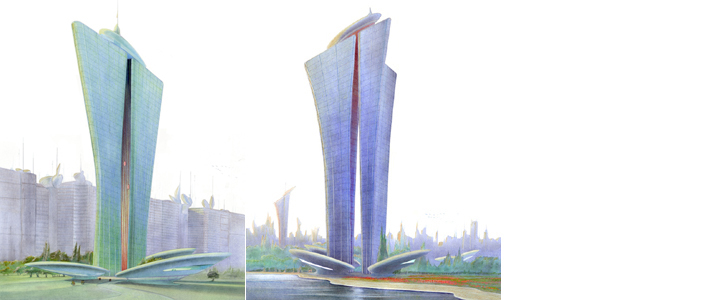
Complejo Azul
These multifunctional buildings explore different concepts in mixed programmes: research industry companies have the development offices and showrooms together with hotels and convention centres, transforming the research into a sort of prospective activity. Edificio Azul (left) contains working office pods and living areas; Centro del Lago (right) has exhibiting cells, auditoriums (ground floor); wide range of different activities are reached: inter-field meetings, new product customer presentations, technical testing, public exhibitions, lecturing and meeting. This concept offers a very active profile where the power of new industries can be checked, rectified and presented to general public and media in the same building. The elegant delineation of the towers's profile suggests a healthy attitude, becoming a new symbol of national strength. DE EN ES FR
architect: POUCHULU / project: 2004 / location: Buenos Aires - Argentina / area: 50.000 sqm / budget E. Azul: €25.000.000 (estimated 2006) - budget C. del Lago: confidential / Copyright © Patricio Pouchulu Architect 2004