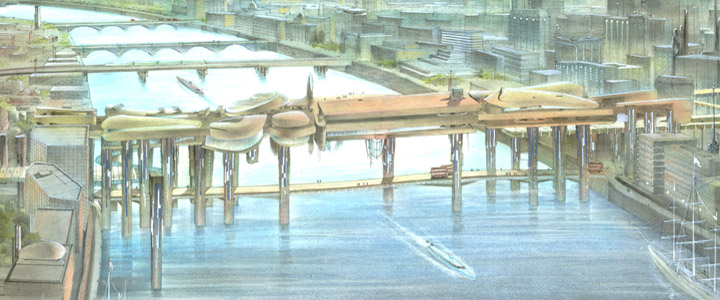
London Bridge
T h a m e s R i v e r - L o n d o n - U K - 1 9 9 8
A City within a building on a bridge: that resumes the main idea of this ambitious project, linking north and south of London. Architecture becomes a transitional state between the sky and the water. On the main platform, several bubble spaces are pointing the dramatic skyline; underneath, hanging glass-domes try to reach the water. It stands 65 metres over the Thames. This dialogue between light and space is the leitmotiv of the organic forms. It is organised along a main street, from where it is possible to see London from above for the first time. It has three elements: the platform -sort of aerial linear city on the roof level- the legs (flats) and the street bridge. The body extends into the Bank area in the shape of tentacles, which people can reach by taking lifts down in the street. The idea of other pedestrian urban spaces over the roofs transforms the scheme in a kind of urban machine, exploiting a different dimension. EN ES
architect: POUCHULU / project: 1998 / total area (ext-int): 92.100 sqm / location: Thames River - London - UK / budget: £ 375.000.000 / status: for selling to the City of London / copyright © Patricio Pouchulu Architect 1998