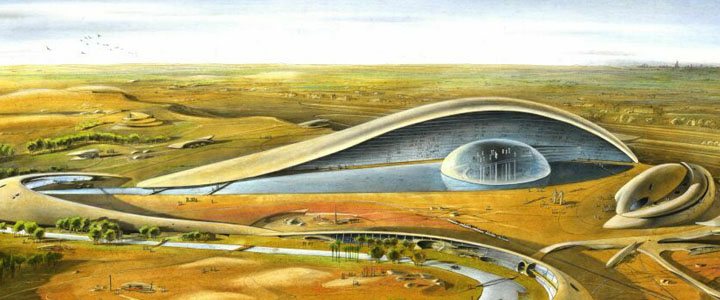
Grand Egyptian Museum
This is perhaps the most interesting competition in the first years of our new millennium: a project for the biggest museum worldwide, entirely dedicated to Egypt, just behind the Giza Pyramids. The GEM is more than a museum: it is a statement about Mankind and the Universe, as it will keep and project the treasures of our past into the future. The GEM is part of the desert and the sky: forms are curved, following the sun. It is a World, because in Old Egypt every form had a relation with the Cosmos, something we have lost. The whole project is inspired in the forms of the desert and the profile of the dunes. It is organised as a suburban "garden city": a network of streets, piazzas, bridges and shells are placed surrounding the Dunal Eye, which contains the main exhibitions platforms. The Pyramids can be seen from every exhibition area. The inner space is defined by thematic, chronological and hyper-textual routes; different platforms are linked by bridges, lifts and escalators. Outside, a single and long curved-building contains the Conservatory, Library, Mediathequ and other resources. The main piazza is in between the Eye and a group of large spaces: auditorium (extendible with three smaller conference rooms), temporary exhibition spaces and commercial areas (restaurants, shops, leisure). The parks are organised around the Dunal Eye as extending rings, following the original topography of the site. Geometry is based on spirals, keeping dunes and depressions. The Dunal Park contains the Nile Park, which includes thematic and equipped parks.. DE EN ES FR
architect: POUCHULU / Patricio Pouchulu - Susanne Biek / project: 2002 / area: 150.500 sqm / location: Giza, Cairo, Egypt, Africa / status: two steps competition; non awarded / Jury: Architects: Salah Zaki (Egypt) Galal Abada (Egypt) Peter Cook (UK) Teodoro Gonzales (Mexico) Gae Aulenti (Italy) Jong-Soung Kimm (Korea - UIA representative) / estimated budget: U$ 350.000.000/ Copyright © Patricio Pouchulu Architect 2002